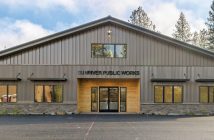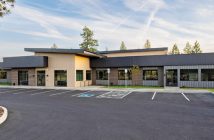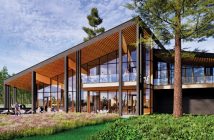Downtown Landmark Renovation Pays Homage to Old Bend High Site Past
It was a case of “back to the future” for Bend La Pine School District’s Education Center after the finishing touches were recently applied to a thoughtful renovation harking back to the downtown landmark’s original roots as the historic Bend High School.
The updated areas included the boardroom, conference room and staff lounge, achieving a project goal of improving the image, sustainability and foundation of the three most public spaces in the Louisiana Avenue building while also paying homage to the past by reintroducing some of the details of the original structure, constructed in 1924.
Energy efficient windows replaced the original single pane product, utilizing new muntons (the wooden trims that hold the glass panels) custom made by Jeld Wen in the original narrow style to maintain the historic look and feel of the building.
Old flooring trim, ceiling tiles, damaged plaster wall finishes and cabinetry were removed, while the exposed original wood flooring was sanded, refinished and stained in rich deep hues reminiscent of bygone years. Carpet was also installed in the boardroom for aesthetic and acoustical purposes and cabinetry was designed to match the 20’s style of the old library.
Existing doors were replaced with new ones mirroring the style of the original construction while also meeting contemporary ADA standards, while retro light fixtures and ceiling fans, speakers and projectors were also installed in conjunction with new technology and audio visual improvements.
The renovations, including exterior masonry work, were funded as one of the last projects stemming from the 2006 Bond issue and will extend the functional life of the approximately 63,500 square foot building that is listed on the National Register of Historic Places due to its unique neoclassical Beaux Arts architectural style and history. Meanwhile, the school district continues to search for similar, affordable “green” solutions such as the energy saving windows and refinished flooring for future projects.
Project Principal Architect Don Stevens, of BBT Architects, commented, “The whole idea of saving and preserving buildings, including updating original elements, is a ‘green’ idea in practice. The materials saved in this instance included the original floors and radiators.
“Also, this project helped achieve the school district’s aim of putting together a palette of details for potential use in future projects.”
Sam Griffin, of General Contractor Griffin Construction, added there were some interesting challenges inherent in the project including removing and powder coating radiators weighing over 2,000 lbs and limited access for subcontractors like electricians due to the exposed brickwork construction and lack of crawlspace.
Bend-La Pine School District Deputy Superintendent John Rexford added, “The focus on the work with the Education Center was renewing and preserving an asset of the community, whose heritage we appreciate as one of the oldest and grandest buildings in Bend.
“We and the Historical Society wanted to achieve the update while also retaining the original look of the building and had the perspective that when people come in the renovations wouldn’t be obvious.
“One of the great results of the project was the revival of the of the wonderful wood floors which had lain under two previous remodels, including asbestos tile in the 1950’s and carpet in the 1970’s. Also, my papers don’t blow around the desk anymore which frequently happened when we had the old windows!
“We found some old school annuals from the 1930’s which had photographs of the original building including the cabinetry, which helped the team replicate the same interior style, and now I think we have achieved one of our goals in establishing a kind of template of color and architectural details which can be utilized for potential future similar projects.”




